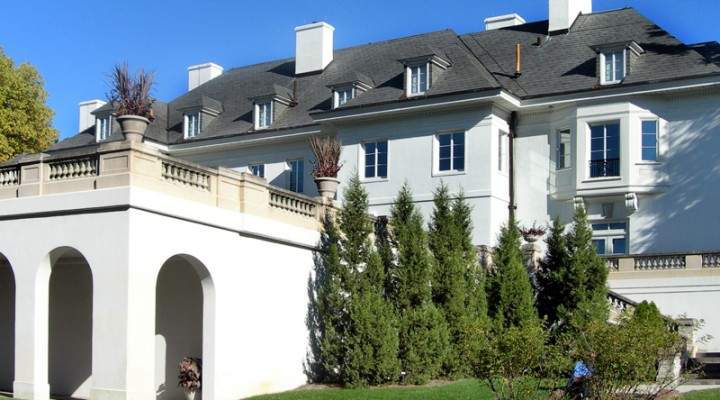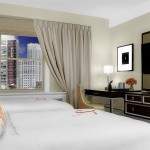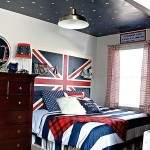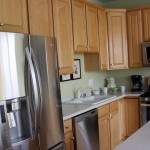The challenge facing smart designers now and in the future is how to create sustainable, economic and technologically adaptable housing without sacrificing design, construction and material quality.
It was much easier to define what constituted “smart” design in the middle of last century, when a single international style was sweeping the world. Having only one design philosophy meant there was only one apparently smart way of doing things. These days, the one overriding global constant of everyday life is an excess of choice.
Magazines, newspapers, television and the Internet provide today’s consumers with every conceivable variant of their object of desire, and this excess of choice has resulted in an incredibly eclectic urban environment. It’s not uncommon to see an entire street of new houses with every single dwelling reflecting different philosophical and aesthetic principles. The theorists refer to this as Modern Pluralism.
Smart design in our current era must therefore be applicable to myriad building types, regardless of their stylistic, historic or philosophical standpoints. Consequently, we are looking for a series of intelligent design principles that could underpin most good houses (I say most because many of the older design movements — classical, neo-classical etc — came into being long before any serious discussion of the environment or sustainability had taken place). Given these principles can’t relate to style or philosophy, it follows that they instead must respond to the environment surrounding the project, both physically and culturally.
The one overriding influence in our physical environment right now is climate change, so a smart design must be ecologically sustainable. Culturally, we are dealing with the combination of the technology revolution and soaring costs of both labour and materials, so smart design must also be future-proof, economical and efficient.
Sustainability
Sustainability initiatives enforced by law will only increase as time progresses, so intelligent, environmentally passive design will become less an indulgence and more a necessity. Orientation is the most basic of passive design principles and works relatively simply. In the southern hemisphere, the high-angle sun comes from the north and the low-angle sun from the east and west. Your best chance of controlling sun penetration, therefore, comes from aligning the dwelling along the east–west axis, with the shorter facades facing east and west. These short facades should have minimal openings and the north facade should have a lot of openings. The sun penetration through the north facade can then be controlled by a simple overhanging roof that blocks out the high-level summer sun and allows in the low-level winter sun.
Extending the building along the east–west axis also has the effect of enabling both direct sun penetration and effective cross-ventilation to most of the floor plate — a fundamental principle of effective passive design. This basic arrangement, however, may interfere with several other site constraints, primarily view locations and prevailing wind directions, which is where the talents of the architect really come into play.
Outside the basic principles of passive lighting and ventilation mentioned above, there are multiple systems now available for residential dwellings that can greatly increase building performance, reduce the building’s carbon footprint and minimise ongoing running costs. These include on-site retention tanks and recycling systems for stormwater and wastewater, solar systems that feed back into the local grid, low-e double glazing, thermally insulated cladding, operable sun shading and recycled or carbon-neutral building materials.
Owing to ever-increasing popularity and occasional government subsidisation, a lot of these systems are becoming more and more economical and, indeed, as with larger solar systems, are actually starting to pay for themselves. We’re not at a point where the upfront investment will result in complete payback within a standard life cycle (30 years), but as electricity costs continue to increase as solar system costs decrease, the tipping point can’t be far away. In any event, it’s a small price to pay for peace of mind.
Economy
Economy in relation to building design can be separated into two main areas: design efficiency and economy of material. Efficiency primarily relates to the planning of the dwelling, but the same principles can be applied to most elements of the design and construction process. It’s really about minimising waste, and waste in building planning comes in the form of circulation space. In a fixed-budget scenario, every square metre wasted in corridors, stairwells and lobbies results in square metres being cut from a living room or bedroom.
Efficient planning, therefore, minimises all corridors and in some cases does away with them altogether, in favour of the creation of larger, more usable living spaces. Generally, circulation should be less than 10 per cent of a freestanding residential floorplan, with 5 per cent being optimal, but examples can be found of houses where these residual spaces can occupy almost 20 per cent of the floor plate. In a $500,000 build, that transfers to $100,000 worth of corridors.
For smaller dwellings, it’s also important to maximise the perception of space. This can be done through the removal of any ancillary or superfluous walls — for example, between a corridor and a living room, or entry lobby and corridor. This thinking has resulted in the open-plan kitchen, dining and living area we see in most contemporary dwellings.
Economy of material in design and building can be achieved through both alternative building systems and alternative building materials. In the recent past, almost all houses in Australia had either double brick or brick-veneer walls andtimber-framed or concrete slab floors and roofs. While the flooring options haven’t changed greatly, there are many new options for wall construction, including concrete-filled foam-sandwich panels and aerated concrete structural wall panels.
Each type of building construction has relative positives and negatives, depending on where you want to use them. For instance, you may pay a premium for a solid concrete building, but the walls will have amazing thermal and structural properties, so on a sloping site with large seasonal temperature fluctuations, you might pay off the premium in no time through savings in retaining walls and ongoing air-conditioning costs.
Similarly, there are now myriad new building materials on the market that have been developed in response to the need for greatly increased green credentials. One example is in the composite-timber cladding and decking products that are flooding the market. While most architects will baulk at the idea of faux anything, especially faux timber, the product actually does make a lot of sense. It’s traditionally made from recycled sawdust and resin, making it incredibly durable and environmentally sensitive, and certain colours and finishes don’t actually look too bad. In the future, expect to see a lot more reconstituted alternatives to traditional materials that will assist in reducing your carbon footprint.
Technology
There are two undeniable truths about technology in our current environment. The first is it will continue to influence more and more aspects of our lives and the second is it will constantly change. While it is absolutely essential that provision is made for current technology in the design and construction of any new dwelling, it is also virtually guaranteed that the same technology will be out of date within three years and may need to be replaced. The key concepts to smart design in building technology are therefore adaptability and simplicity. Adaptability will maximise the shelf life of the system and simplicity will make it easy to remove.
At this point, the simplest system to install is probably a basic smart system, preferably the industry standard, which has provision for serious expansion over time. Clients appear to be divided almost equally between those who want everything integrated and those who want everything separate. From both an adaptability and simplicity point of view, it makes more sense to keep everything separate, but this is highly dependent on your assumed tenure in the house. If you are looking to move on within five years, you could safely assume you may have moved out before the home automation system is redundant. Mind you, it’s not the nicest present to leave for the new owners.
Smart design
This article has deliberately avoided discussing individual design philosophies, as there is a thousand-year debate to be had there, but as mentioned, in a philosophically and stylistically eclectic environment, smart design principles must be adaptable to a variety of circumstances. Similarly, it can be argued that design philosophies must be adaptable as well.
Flexibility and adaptability should be key components of any contemporary design philosophy. Combining such a philosophy with the above-mentioned principles of sustainability, economy and technology should result in the creation of a beautiful and very smart design.



















