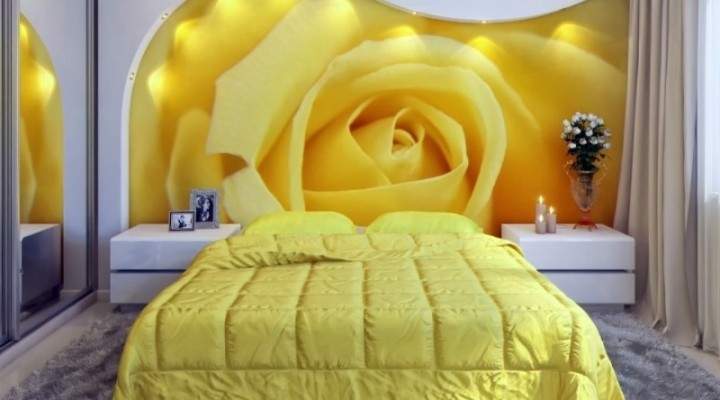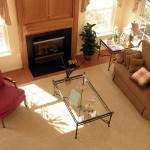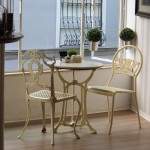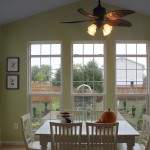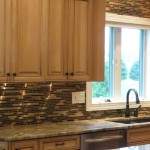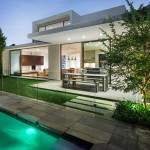“Getting the colour on the walls right is essential as this is the foundation for everything else you do in your home. I tried 13 paint samples for the hall, stairs and landing before finding the perfect shade’ garden so we decided to make the house bigger.”
The idea was to add a bedroom in the loft and a large room at rear of the property with plenty of glass to make the most of the sunny aspect.
“Downstairs we wanted an open-plan design with a kitchen and dining area and utility room”, – recalls Ellie.
The planning and build took six months, during which time the family moved into a rented house nearby.
Once the build was completed, Ellie started on the interior decoration.
“We found a great kitchen designer who created a fabulous dark gloss scheme for us”, – says Ellie, – “I really admire Scandinavian style and Steve loves the monochrome look – we’ve come to a happy compromise with the dark grey sofas and oak table in the dining area. I wanted to bring it all together with accents of colour, so I’ve introduced mustard yellow accessories, which work really well.”
The couple originally designed the top floor extension as a master bedroom with en-suite bathroom. However, the girls wanted to share a room, so it felt like the obvious solution to give them the second floor. Ellie painted a feature wall in a bold orange that matches the tone in the bed linen.
“It elicits a real wow from all their friends”, – she says.
Meanwhile, a sophisticated master bedroom has been created on the first floor with opulent wallpaper mixed with walnut furniture and a luxurious silk throw. Ellie has cleverly introduced a grey palette throughout most of the rooms to achieve a sense of cohesion, and the family bathroom echoes the master bedroom with a modern suite and glass mosaic tiles.
The Hodgsons love the improvements they have made to the house and are so glad they didn’t move.
“We enjoy being close to family and friends”, – says Ellie, – “This is definitely our forever home”.
